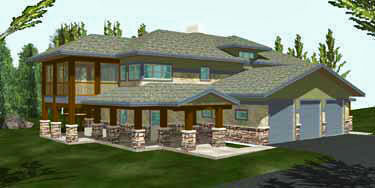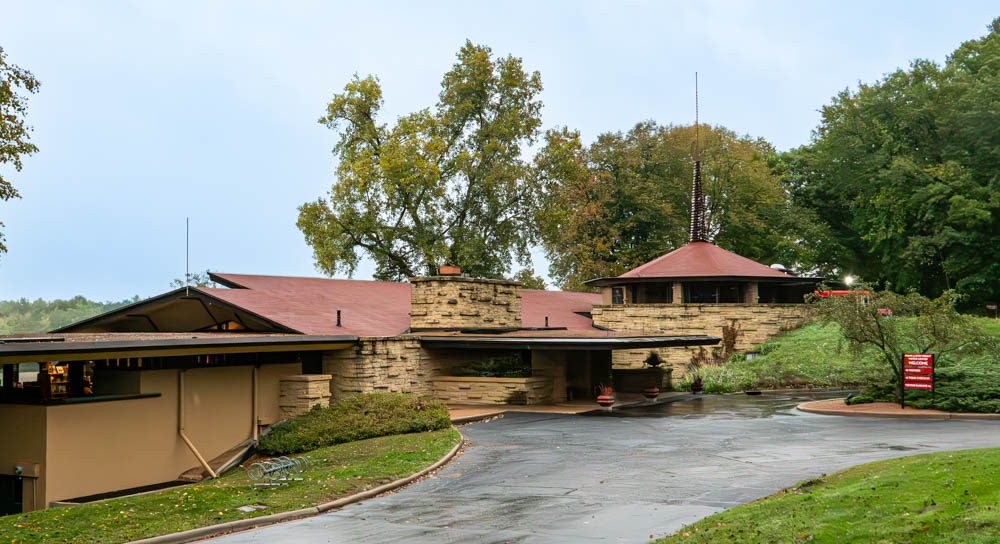
Thursday,
October 12, 2023:
Mark and Paula found their way to
the visitor center at
Taliesin
in Spring Green, Wisconsin.
They were there to tour the
Frank Lloyd Wright architectual studio and home.
|
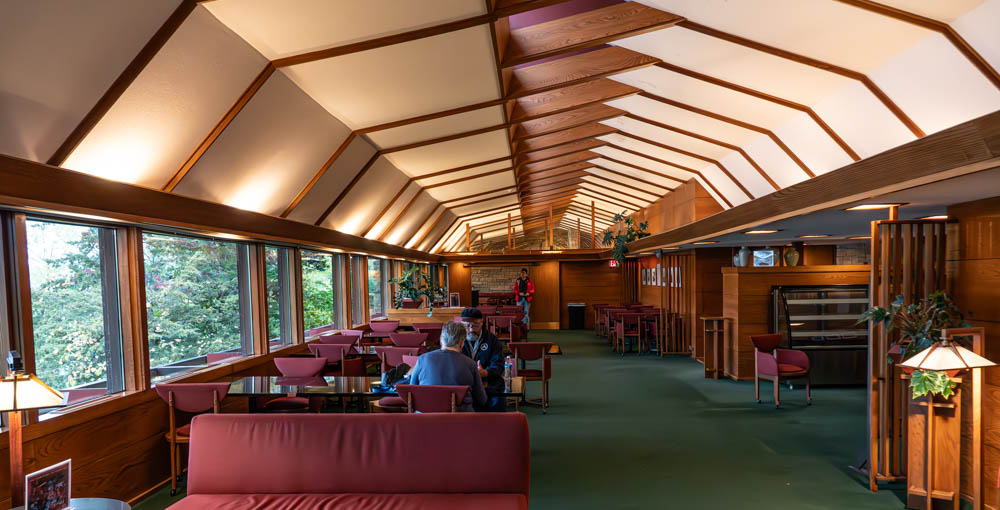 |
The center is built Frank Lloyd Wright
style.
|
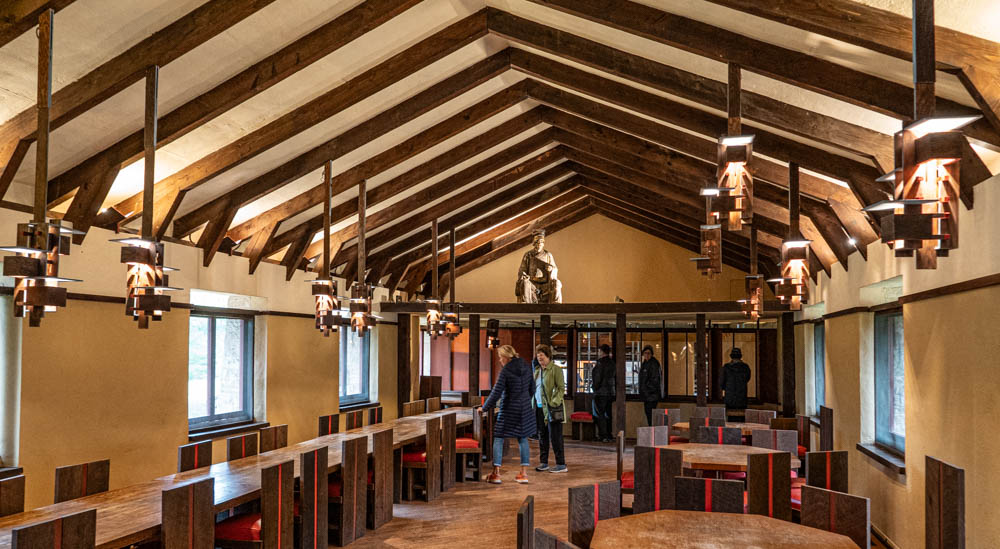 |
One of the nearby Wright designed
buildings bears that trait as well.
|
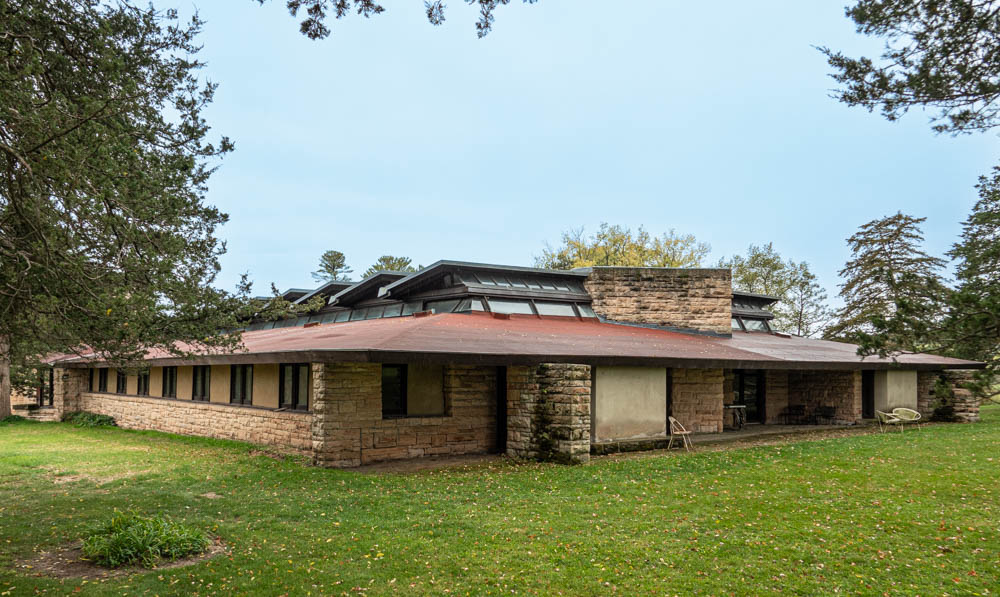 |
The studio/workshop where employees
designed homes under Wright leadership.
That is not solar on the
roof, windows to let natural light in.
|
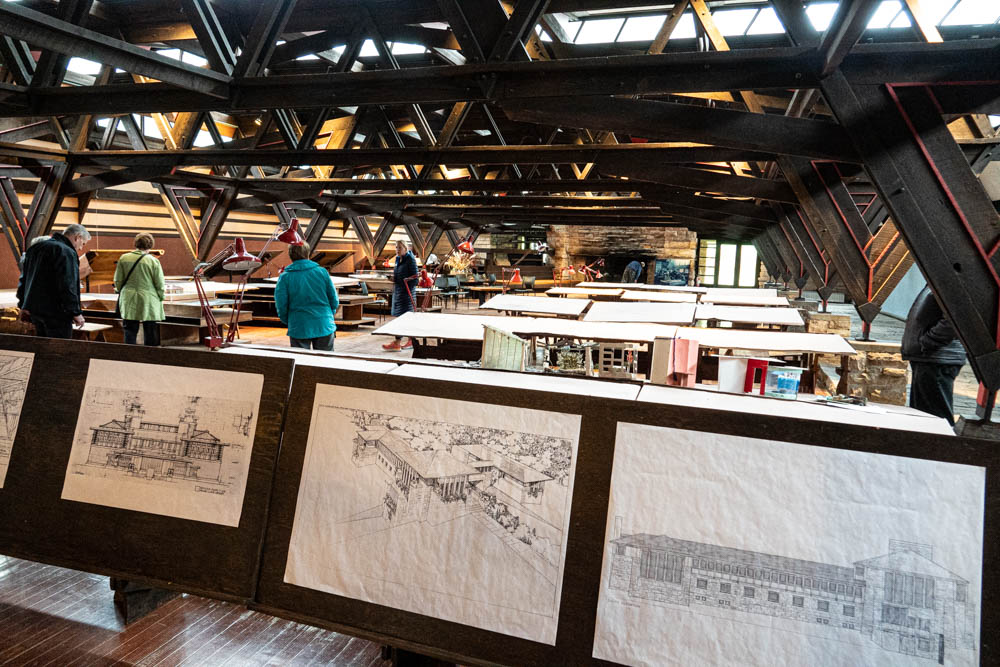 |
Lots of natural light and a fieplace
at the end.
|
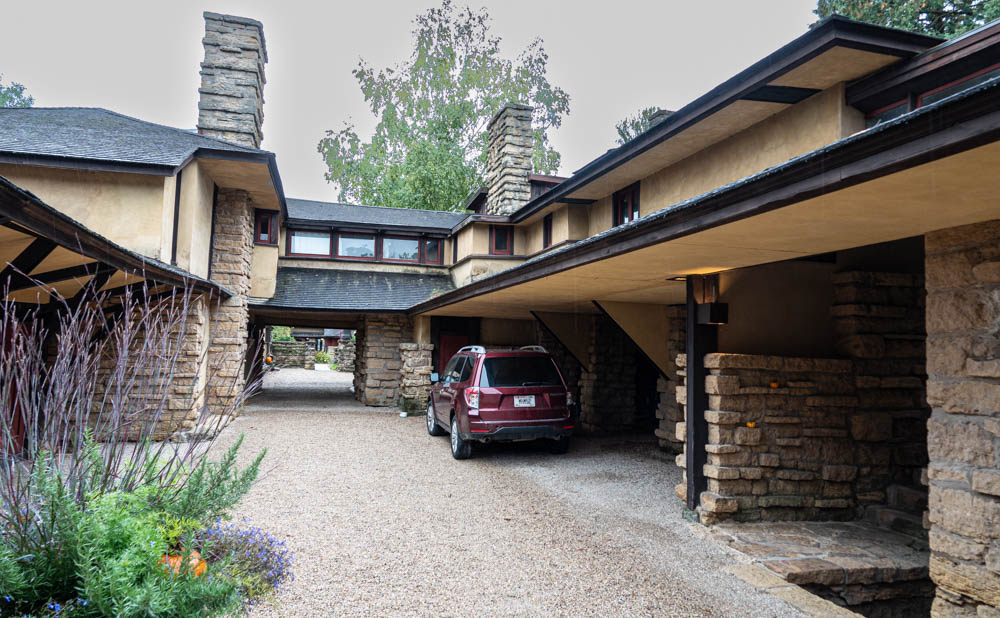 |
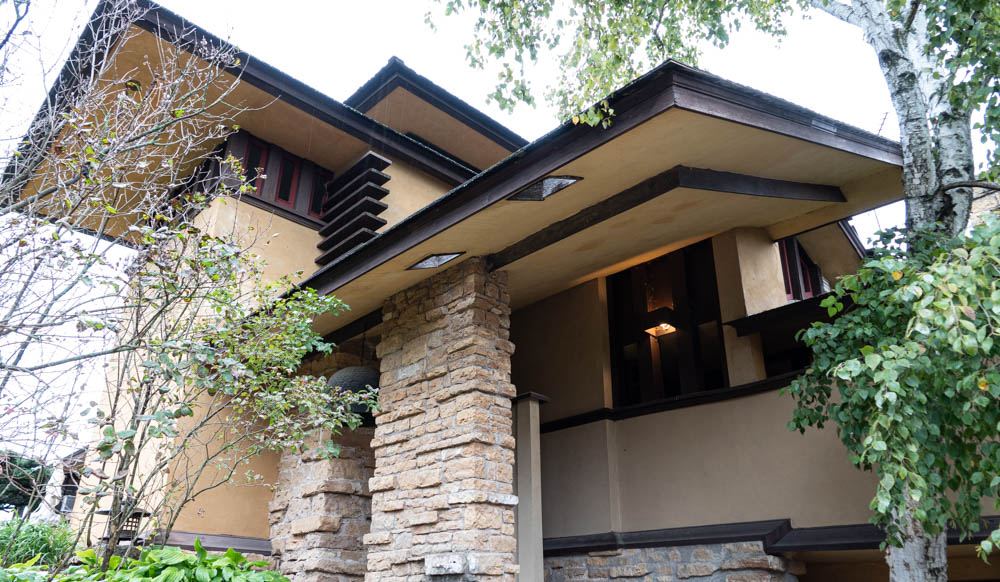 |
Large overhangs are often found in
Wright designs.
|
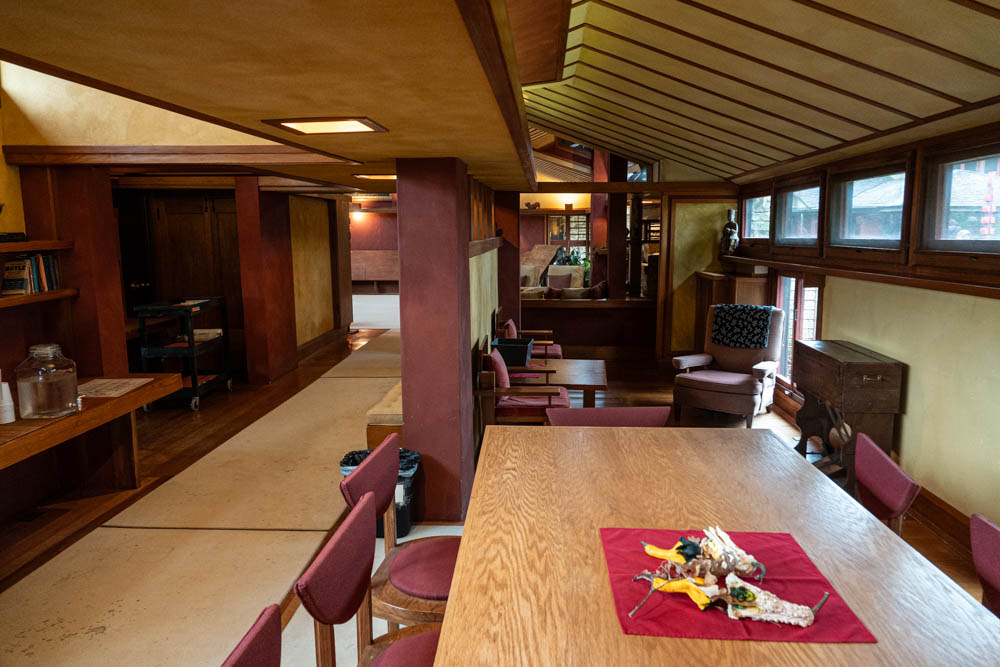 |
Many of the ceilings are low to
encourage people to sit down and enjoy the suroundings.
The
farmiliar Frank Lloyd Wright styleis called "compression."
|
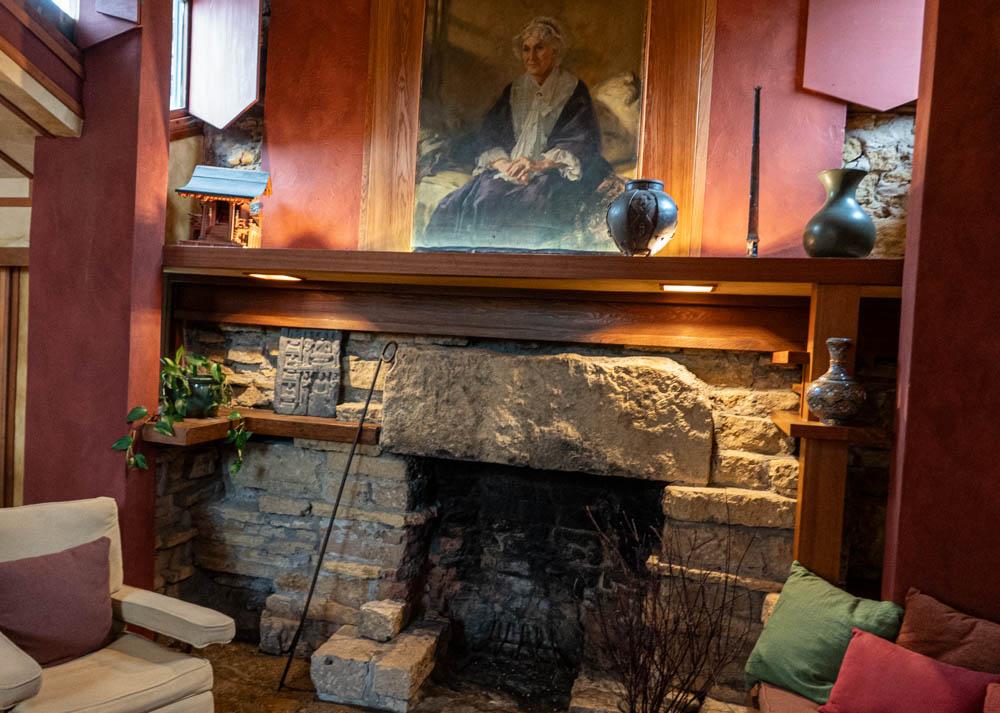 |
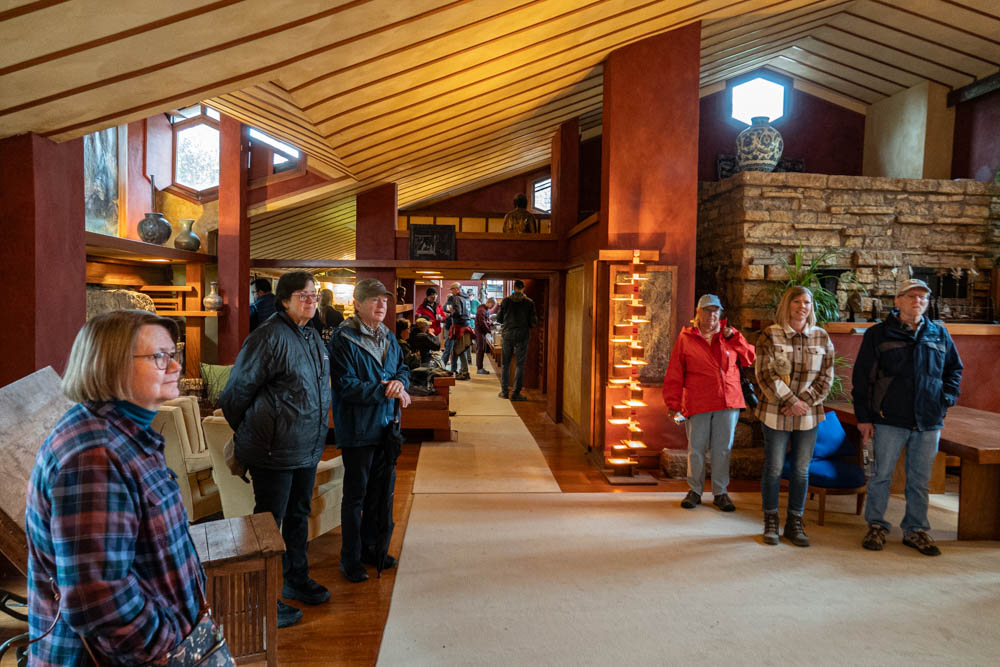 |
Even the lamps are Wright creations,
as you can see next to the hallway.
|
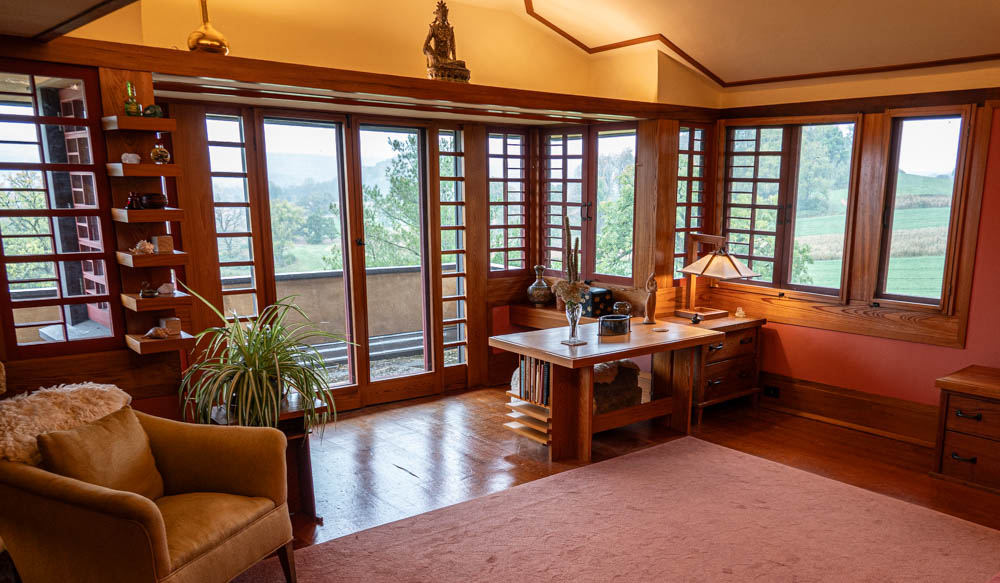 |
Note the corner windows.
|
 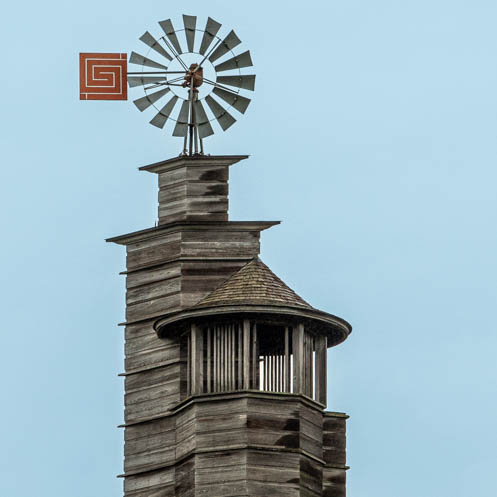 |
Wright designed everything including a
lookout on the water tower.
|
