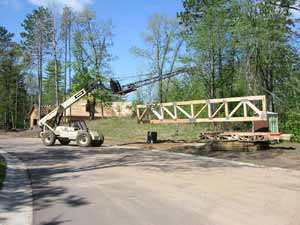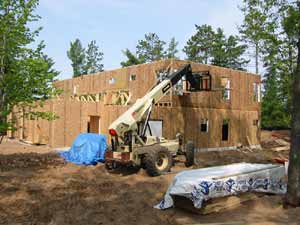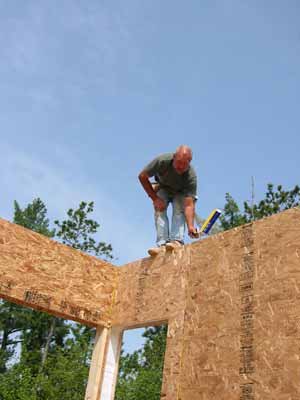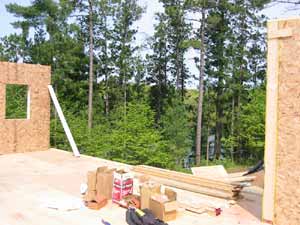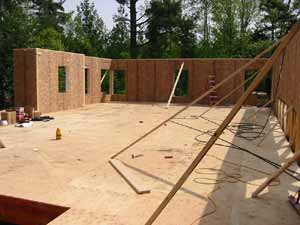| About Gilbert Lodge |
| Tour Gilbert Lodge |
| Guest Dining Schedule |
| Visitors to Gilbert Lodge |
| Gilbert Lodge Car |
| Gilbert Lake Calendar |
| Quotes from the Project |
| The Specifications |
| Job Opportunities |
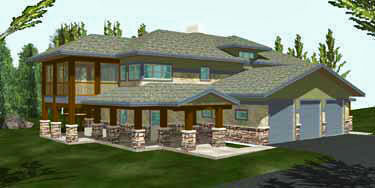
Gilbert
Lodge
Since 2004
__________________________
