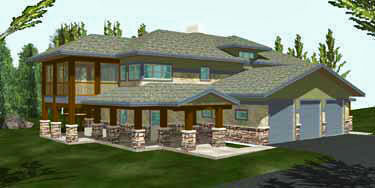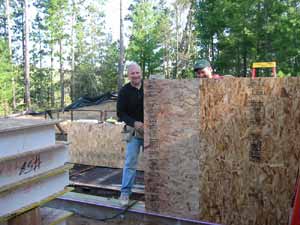
|
May 15, 2003
The SIPs (Structural Insulated Panels) are going in on the
first floor.
(Click on the photo or here
for a larger view.)
|
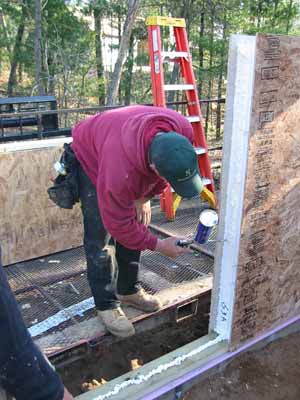
|
SIPs are foam with wood on both sides. They
are glued together and to top and bottom plates. They are nailed at those
joints as well.
(Click on the photo or here
for a larger view.)
|
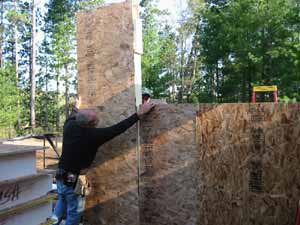
|
Just a little more and this one will be in
place.
The SIPs are extremely energy
efficient. The construction cost is a little higher, but they are worth
it.
This carpenter listens
to WJJY, 106.7 FM Radio in Brainerd, MN.
(Click on the photo or here
for a larger view.)
|
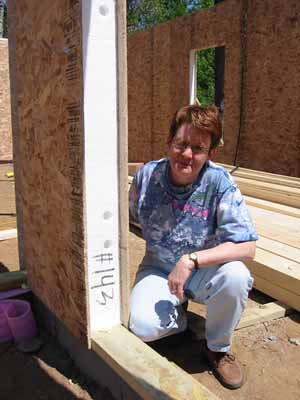
|
Paula shows off the edge of one panel where the electrical
ducts are located. There are ducts for light switches, outlet power, and
telephone/computer wiring.
(Click on the photo or here
for a larger view.)
|
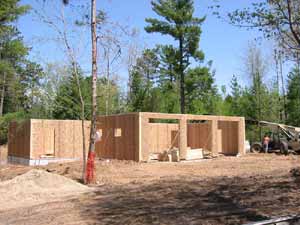
|
The home entrance is on the left of the three-car
garage.
(Click on the photo or here
for a larger view.)
|
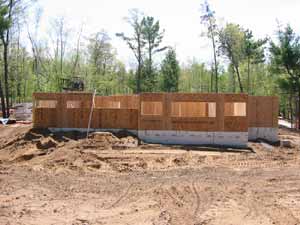
|
The house as seen from the north side. The shop is
on the left and the office is on the right.
(Click on the photo or here
for a larger view.)
|
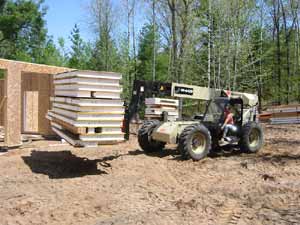
|
More SIPs are being moved into the
site.
(Click on the photo or here
for a larger view.)
|
