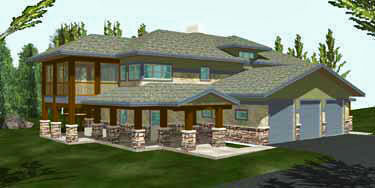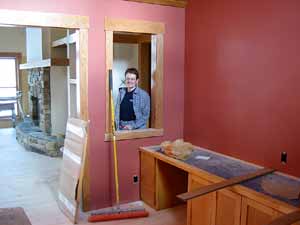
|
November 7, 2003
Paula peeks through an interior
window from the Gilbert Lodge Great Room into the Library. The red wall
color is spectacular.
In front of her and to the
right is keyboard-height cabinetry that will have a computer monitor, keyboard,
and mouse. The computer will be in the Tech Room about 50 feet away.
(Click on the photo or here
for a larger view.)
|
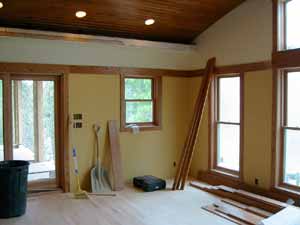
|
November 7, 2003
The northwest corner of the Great Room. It
has yellow below the wood trim that links the tops of
the windows and door. The color is White Hyacinth above the trim.
(Click on the photo or here
for a larger view.)
|
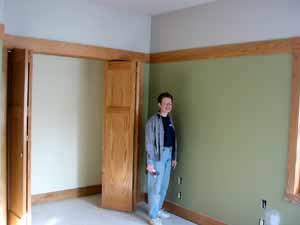
|
November 7, 2003
The Gilbert Lodge Guest Room has a beautiful green color with
a gray above the wood border.
That same gray is on the ceiling as well.
(Click on the photo or here
for a larger view.)
|
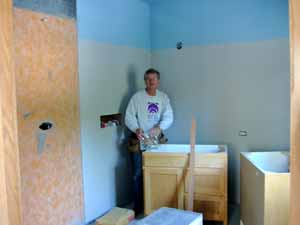
|
November 7, 2003
The Master Bath has sky-blue on the upper walls
and ceiling. Mark is holding one of the glass blocks that will be used for
the shower walls.
To Mark's right is a slot in the wall where a component
radio will be housed. Its front will be flush with the wall.
(Click on the photo or here
for a larger view.)
|
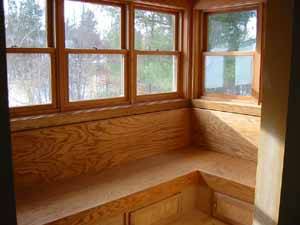
|
November 7, 2003
The Gilbert Lodge Reading Nook has a Frank Lloyd Wright touch
with windows in the corner. It overlooks the street side to the south and
the lake to the west.
This comfortable area has natural wood seats
with slots at the top to let warm air escape thus keeping the windows frost free
in the cold winter months.
The room floor is a step-up from the rest of the
house and the ceiling is only 7 feet high. This gives a cozy feel.
(Click on the photo or here
for a larger view.)
|
